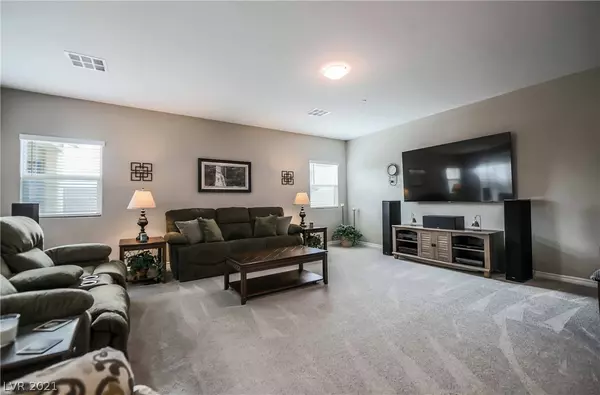For more information regarding the value of a property, please contact us for a free consultation.
998 Barker Ridge Street Henderson, NV 89002
Want to know what your home might be worth? Contact us for a FREE valuation!

Our team is ready to help you sell your home for the highest possible price ASAP
Key Details
Sold Price $680,000
Property Type Single Family Home
Sub Type Single Family Residence
Listing Status Sold
Purchase Type For Sale
Square Footage 3,304 sqft
Price per Sqft $205
Subdivision Mission / College - Phase 2
MLS Listing ID 2313614
Sold Date 09/24/21
Style Two Story
Bedrooms 4
Full Baths 3
Construction Status RESALE
HOA Fees $49/mo
HOA Y/N Yes
Originating Board GLVAR
Year Built 2019
Annual Tax Amount $4,347
Lot Size 10,454 Sqft
Acres 0.24
Property Description
This beauty has it all! It has 4 spacious bedrooms (1bedroom/1 bath downstairs) plus a loft upstairs, 3 car garage with 16R insulation, and electric gate with remote for Rv/boat parking with 50 amp electrical on side yard. There is 72 ft from gate to back fence. The flooring has been upgraded to vinyl planks and carpet. The entertainers kitchen has GE double ovens, cooktop, microwave, upgrade hood, ElectroLux built in refrigerator,butlers pantry, walk in pantry,and upgraded cabinetsIt has a large primary bedroom with walk in closets and bathroom with oversized walk in shower and separate tub. Lennar smart home technology with solar panels. Back on market as of 8/30
Location
State NV
County Clark County
Community Mission Hills Estate
Zoning Single Family
Body of Water Public
Interior
Interior Features Bedroom on Main Level, Ceiling Fan(s)
Heating Central, Gas, Multiple Heating Units
Cooling Central Air, Electric, 2 Units
Flooring Carpet, Laminate
Furnishings Unfurnished
Window Features Blinds
Appliance Built-In Gas Oven, Double Oven, Gas Cooktop, Disposal, Microwave, Refrigerator
Laundry Cabinets, Gas Dryer Hookup, Laundry Room, Sink, Upper Level
Exterior
Exterior Feature Patio, Private Yard, Sprinkler/Irrigation
Parking Features Attached, Garage, Garage Door Opener, Inside Entrance, RV Access/Parking
Garage Spaces 3.0
Fence Block, Back Yard
Pool None
Utilities Available Underground Utilities
Roof Type Pitched,Tile
Porch Covered, Patio
Garage 1
Private Pool no
Building
Lot Description Cul-De-Sac, Drip Irrigation/Bubblers, Desert Landscaping, Landscaped, Synthetic Grass, < 1/4 Acre
Faces North
Story 2
Sewer Public Sewer
Water Public
Architectural Style Two Story
Construction Status RESALE
Schools
Elementary Schools Walker J. Marlan, Walker J. Marlan
Middle Schools Mannion Jack & Terry
High Schools Foothill
Others
HOA Name Mission Hills Estate
HOA Fee Include Association Management
Tax ID 179-29-417-009
Acceptable Financing Cash, Conventional, FHA, VA Loan
Listing Terms Cash, Conventional, FHA, VA Loan
Financing Conventional
Read Less

Copyright 2025 of the Las Vegas REALTORS®. All rights reserved.
Bought with Lori Shannon • Simply Vegas



