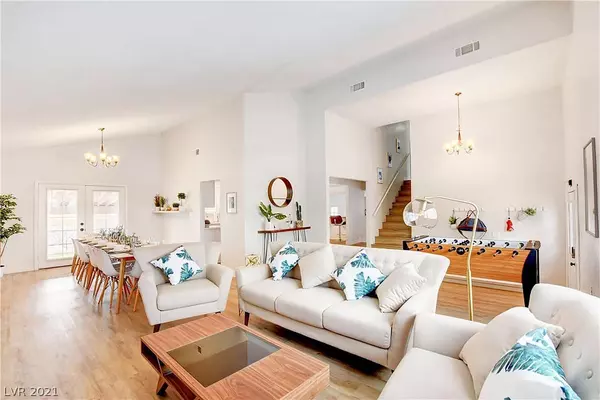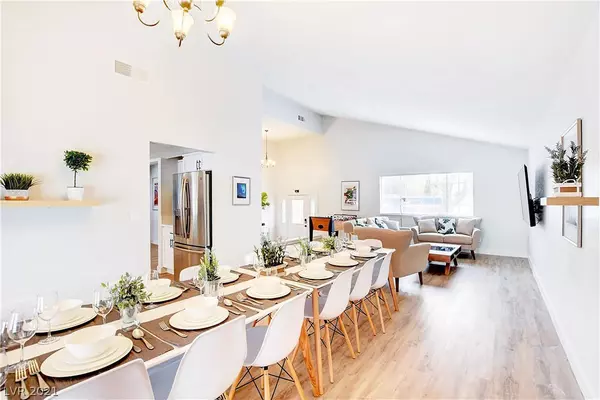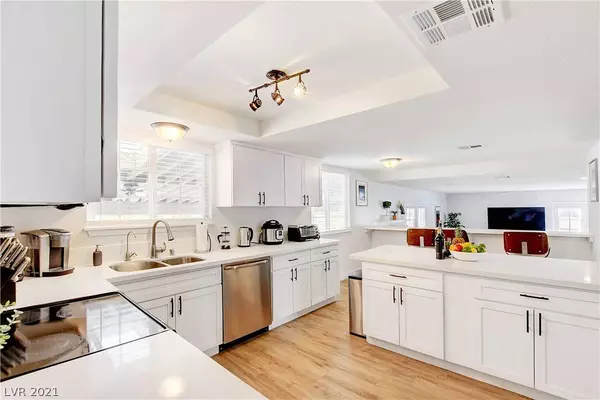For more information regarding the value of a property, please contact us for a free consultation.
5676 Birchwood Circle Las Vegas, NV 89120
Want to know what your home might be worth? Contact us for a FREE valuation!

Our team is ready to help you sell your home for the highest possible price ASAP
Key Details
Sold Price $555,000
Property Type Single Family Home
Sub Type Single Family Residence
Listing Status Sold
Purchase Type For Sale
Square Footage 2,696 sqft
Price per Sqft $205
Subdivision Russell Estate Sub
MLS Listing ID 2280628
Sold Date 07/29/21
Style Two Story
Bedrooms 4
Full Baths 2
Three Quarter Bath 1
Construction Status RESALE
HOA Y/N No
Originating Board GLVAR
Year Built 1977
Annual Tax Amount $1,941
Lot Size 0.480 Acres
Acres 0.48
Property Description
Stunning Property! This 4bedrooms Oasis sits on a huge lot with a large Pool and Spa and RV Parking!! Updated Throughout, this property offers tons od natural light, Vaulted Ceilings, Gorgeous flooring, Remodeled kitchen w/ spacious quartz countertops, Stainless steel appliances and lots of cabinet space, Wood burning fireplace in family Room, Oversized bedrooms, remodeled bathrooms. The master suite has its own balcony. The Large Backyard is perfect to entertain or just relax under the great covered patio. Close proximity to Shopping , Restaurants... Minutes away from The Las Vegas Strip and The Allegiant Stadium.
Buyers and Buyer's agent to verify all infos and measurements. FURNITURE NEGOTIABLE
Location
State NV
County Clark County
Zoning Single Family
Body of Water Public
Interior
Interior Features Bedroom on Main Level
Heating Central, Electric
Cooling Central Air, Electric
Flooring Carpet, Tile
Fireplaces Number 2
Fireplaces Type Family Room, Primary Bedroom, Wood Burning
Furnishings Unfurnished
Appliance Disposal, Gas Range, Microwave
Laundry Electric Dryer Hookup, Main Level, Laundry Room
Exterior
Exterior Feature Courtyard, Patio, Private Yard, Sprinkler/Irrigation
Parking Features Attached, Garage, Garage Door Opener, Inside Entrance, RV Access/Parking
Garage Spaces 3.0
Fence Block, Brick, Back Yard
Pool Heated, In Ground, Private, Pool/Spa Combo
Utilities Available Underground Utilities
Amenities Available None
Roof Type Composition,Shingle
Porch Covered, Patio
Garage 1
Private Pool yes
Building
Lot Description 1/4 to 1 Acre Lot, Drip Irrigation/Bubblers, Desert Landscaping, Landscaped
Faces West
Story 2
Sewer Public Sewer
Water Public
Architectural Style Two Story
Structure Type Drywall
Construction Status RESALE
Schools
Elementary Schools French Doris, French Doris
Middle Schools Cannon Helen C.
High Schools Del Sol Hs
Others
Tax ID 162-25-814-013
Acceptable Financing Cash, Conventional, VA Loan
Listing Terms Cash, Conventional, VA Loan
Financing Conventional
Read Less

Copyright 2025 of the Las Vegas REALTORS®. All rights reserved.
Bought with Mahalalel A Hamilton • TR Realty



