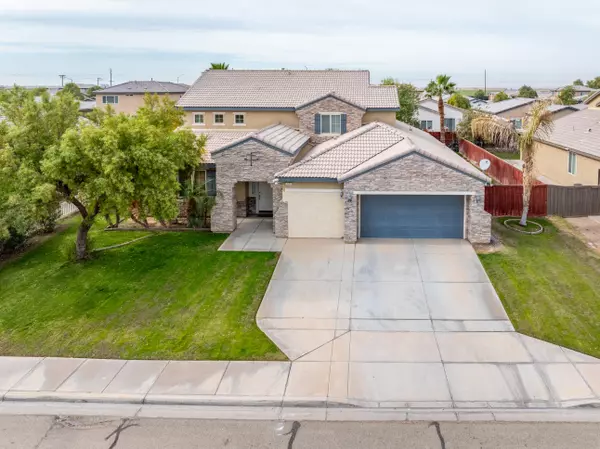See all 49 photos
$629,900
Est. payment /mo
5 BD
4 BA
3,618 SqFt
New
2611 Oasis ST Imperial, CA 92251
REQUEST A TOUR If you would like to see this home without being there in person, select the "Virtual Tour" option and your agent will contact you to discuss available opportunities.
In-PersonVirtual Tour
UPDATED:
01/10/2025 12:09 AM
Key Details
Property Type Single Family Home
Sub Type Single Family Residence
Listing Status Active
Purchase Type For Sale
Square Footage 3,618 sqft
Price per Sqft $174
MLS Listing ID 219122496
Bedrooms 5
Full Baths 3
Half Baths 1
HOA Y/N No
Year Built 2008
Lot Size 9,274 Sqft
Property Description
This stunning home is ready for you to move right in! It features 5 spacious bedrooms, 3.5 bathrooms, a formal living room, a formal dining room, and a large open kitchen connected to the family room. The kitchen is a chef's dream, equipped with high-end stainless steel Viking appliances, including a range, refrigerator, dishwasher, and microwave, along with extra cabinets, a work desk, and newer Samsung washer and dryer included. The downstairs master suite is a retreat, complete with a big bathroom that has a separate shower, an oval tub, two walk-in closets, a large vanity, and a dressing area. Upstairs, there's a cozy loft, and throughout the home, you'll find paneled doors and beautiful paint with tile flooring in high-traffic areas. The home also includes a permitted conversion of the 1-car garage into a versatile flex space, perfect for a gym, play area, or office. Outside, the front yard features elegant flagstone, and both the front and rear yards are fully landscaped. The backyard is perfect for entertaining, with a wraparound patio, an outdoor kitchen, ceiling fans, and wiring for a sound system. This is the most popular floor plan in the neighborhood, offering everything you've been looking for. Come see it for yourself!
Location
State CA
County Imperial
Area Impl - Imperial
Interior
Heating Central, Natural Gas
Cooling Central Air
Furnishings Unfurnished
Fireplace false
Exterior
Parking Features true
Garage Spaces 2.0
Fence Wood
View Y/N false
Private Pool No
Building
Story 2
Entry Level Two
Sewer In, Connected and Paid
Level or Stories Two
Others
Senior Community No
Acceptable Financing Submit
Listing Terms Submit
Special Listing Condition Standard
Listed by Prince & Associates Realtors



