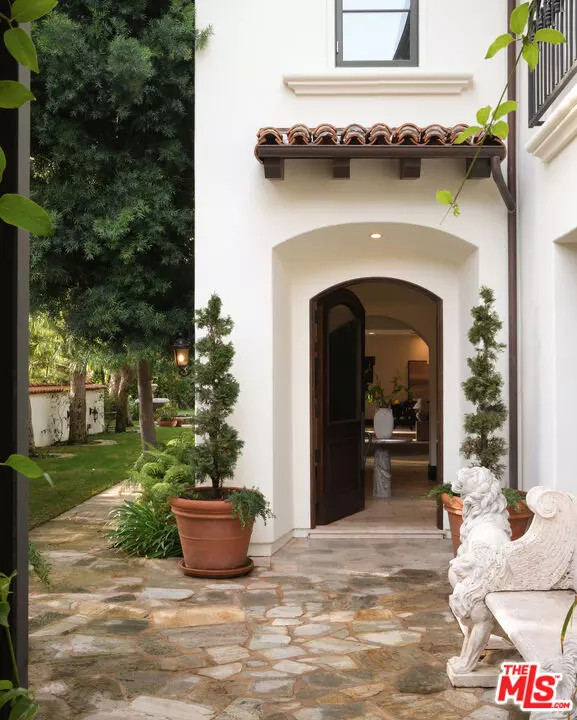9301 Cherokee Ln Beverly Hills, CA 90210
UPDATED:
01/06/2025 10:27 PM
Key Details
Property Type Single Family Home
Sub Type Single Family Residence
Listing Status Active
Purchase Type For Sale
Square Footage 11,500 sqft
Price per Sqft $1,130
MLS Listing ID 25-476269
Style Mediterranean
Bedrooms 7
Full Baths 6
Half Baths 3
Three Quarter Bath 2
HOA Y/N No
Year Built 2006
Lot Size 0.643 Acres
Acres 0.6427
Property Description
Location
State CA
County Los Angeles
Area Beverly Hills
Zoning LARE15
Rooms
Family Room 1
Other Rooms Pool House, GuestHouse
Dining Room 1
Kitchen Granite Counters, Gourmet Kitchen, Island, Pantry
Interior
Interior Features Two Story Ceilings
Heating Central, Fireplace
Cooling Air Conditioning, Ceiling Fan, Central
Flooring Hardwood, Mixed, Stone, Travertine
Fireplaces Number 9
Fireplaces Type Guest House, Living Room, Patio, Primary Bedroom, Gas and Wood, Bonus Room, Great Room, Fire Pit, Family Room, Game Room
Equipment Alarm System, Built-Ins, Ceiling Fan, Central Vacuum, Dishwasher, Hood Fan, Trash Compactor, Refrigerator, Range/Oven, Freezer, Dryer, Water Conditioner
Laundry Room
Exterior
Parking Features Carport, Driveway, Garage - 2 Car
Garage Spaces 8.0
Pool Heated, In Ground
View Y/N Yes
View Ocean, Tree Top, Peek-A-Boo, Mountains
Roof Type Clay
Handicap Access 32 inch or more wide doors, Doors - Swing In
Building
Story 2
Sewer In Street
Water In Street
Architectural Style Mediterranean
Level or Stories Two
Structure Type Stucco
Others
Special Listing Condition Standard

The information provided is for consumers' personal, non-commercial use and may not be used for any purpose other than to identify prospective properties consumers may be interested in purchasing. All properties are subject to prior sale or withdrawal. All information provided is deemed reliable but is not guaranteed accurate, and should be independently verified.



