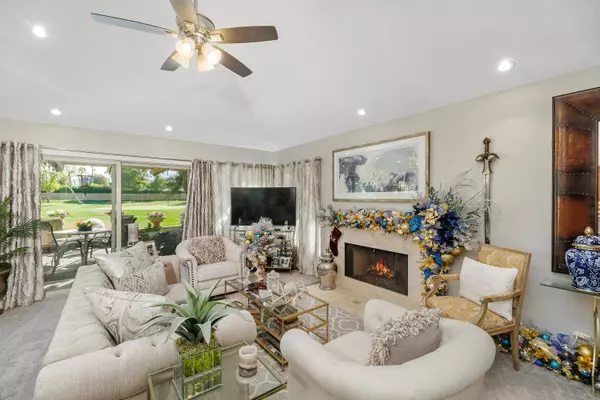77743 Woodhaven DR S Palm Desert, CA 92211
UPDATED:
01/07/2025 08:28 PM
Key Details
Property Type Condo
Sub Type Condominium
Listing Status Active
Purchase Type For Sale
Square Footage 1,392 sqft
Price per Sqft $308
Subdivision Woodhaven Country Club
MLS Listing ID 219120606
Bedrooms 2
Full Baths 1
Three Quarter Bath 1
HOA Fees $675/mo
HOA Y/N Yes
Year Built 1984
Lot Size 1,742 Sqft
Property Description
Welcome to a stunning condo in the heart of Woodhaven Country Club, offering the ultimate blend of comfort, style, and convenience—all in the vibrant Palm Desert area. This end-unit gem is perfectly positioned with a coveted south-facing exposure overlooking the pristine golf course, providing breathtaking views and year-round sunshine.
Highlights of this Home:
Exceptional Community Amenities: Enjoy world-class tennis and pickleball courts, multiple pools and spas, a modern fitness center, and fine dining options—all within the community.
The Oakmont Model: This thoughtfully designed 2-bedroom, 2-bathroom floor plan has been beautifully remodeled, featuring a contemporary kitchen with updated stainless steel appliances, rich cabinets, and a stylish bar seating area that flows into the dining and living spaces.
Perfect for Entertaining: A spacious great room with vaulted ceilings, ceiling fans, and a cozy fireplace creates a welcoming atmosphere for gatherings. Slide open the newer windows and doors to access a serene patio—ideal for relaxation or hosting under the desert sky.
Modern Touches: Upgraded bathrooms, energy-efficient windows, and sliding doors ensure comfort and sophistication throughout.
Whether you're seeking a peaceful retreat or a home for entertaining, this condo offers it all. Come and embrace the desert lifestyle in this inviting end-unit home, located in the highly sought-after Woodhaven Country Club.
Location
State CA
County Riverside
Area 324 - Palm Desert East
Interior
Heating Fireplace(s), Forced Air
Cooling Air Conditioning, Ceiling Fan(s)
Fireplaces Number 1
Fireplaces Type Gas, Gas Log, Gas Starter
Furnishings Partially
Fireplace true
Exterior
Parking Features true
Garage Spaces 2.0
Pool Community, Fenced, Gunite, Heated, In Ground
View Y/N true
View Golf Course, Mountain(s)
Private Pool Yes
Building
Story 1
Entry Level Ground,Ground Level, No Unit Above
Sewer In, Connected and Paid
Level or Stories Ground, Ground Level, No Unit Above
Others
Senior Community No
Acceptable Financing 1031 Exchange, Cash, Cash to New Loan
Listing Terms 1031 Exchange, Cash, Cash to New Loan
Special Listing Condition Standard



