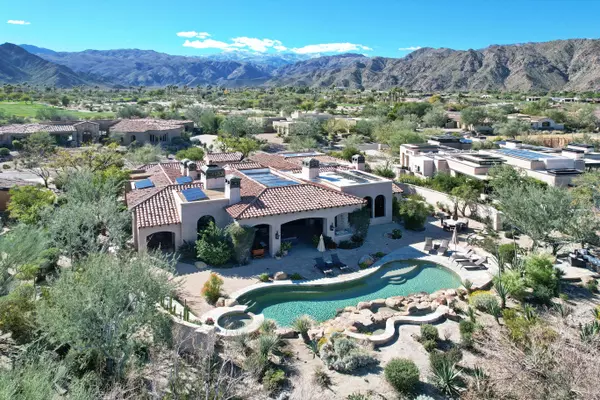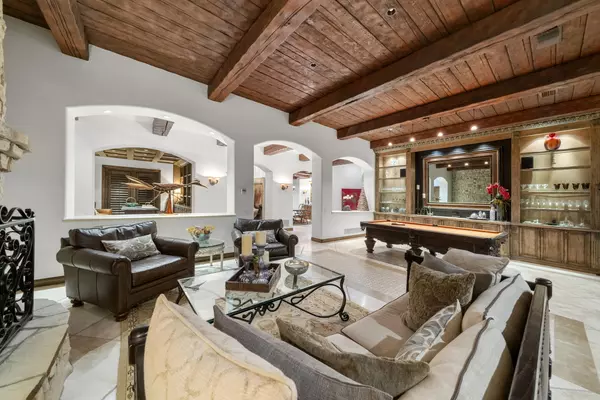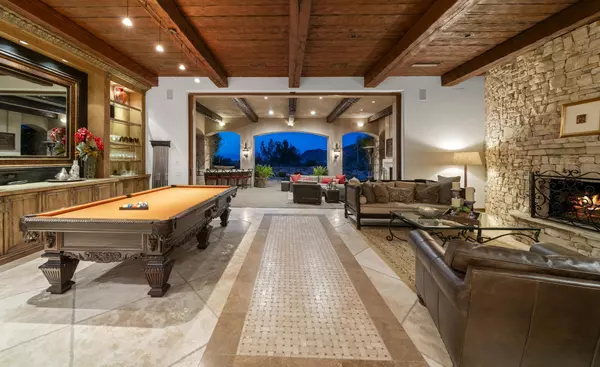74348 Desert Arroyo TRL Indian Wells, CA 92210
UPDATED:
01/02/2025 05:51 PM
Key Details
Property Type Single Family Home
Sub Type Single Family Residence
Listing Status Active
Purchase Type For Sale
Square Footage 5,534 sqft
Price per Sqft $899
Subdivision The Reserve (325)
MLS Listing ID 219120718DA
Bedrooms 4
Full Baths 4
Half Baths 2
HOA Fees $1,495/mo
Year Built 2002
Lot Size 0.640 Acres
Property Description
Location
State CA
County Riverside
Area Indian Wells
Building/Complex Name The Reserve Community Association
Rooms
Kitchen Gourmet Kitchen, Island
Interior
Interior Features Beamed Ceiling(s), Built-Ins, High Ceilings (9 Feet+), Open Floor Plan, Recessed Lighting, Wet Bar
Heating Central, Forced Air
Cooling Air Conditioning, Central
Flooring Carpet, Other, Stone Tile
Fireplaces Number 6
Fireplaces Type GasExterior, Family Room, Living Room, Other
Equipment Dishwasher, Dryer, Garbage Disposal, Microwave, Range/Oven, Refrigerator, Washer
Laundry Room
Exterior
Parking Features Attached, Direct Entrance, Driveway, Garage Is Attached, Golf Cart
Garage Spaces 10.0
Pool In Ground, Private
Amenities Available Controlled Access, Hiking Trails, Onsite Property Management
View Y/N Yes
View Desert, Golf Course, Mountains, Panoramic, Pool
Roof Type Tile
Building
Lot Description Back Yard, Front Yard, Landscaped
Story 1
Sewer In Connected and Paid
Water Water District
Level or Stories One
Others
Special Listing Condition Standard
Pets Allowed Assoc Pet Rules, Call

The information provided is for consumers' personal, non-commercial use and may not be used for any purpose other than to identify prospective properties consumers may be interested in purchasing. All properties are subject to prior sale or withdrawal. All information provided is deemed reliable but is not guaranteed accurate, and should be independently verified.



